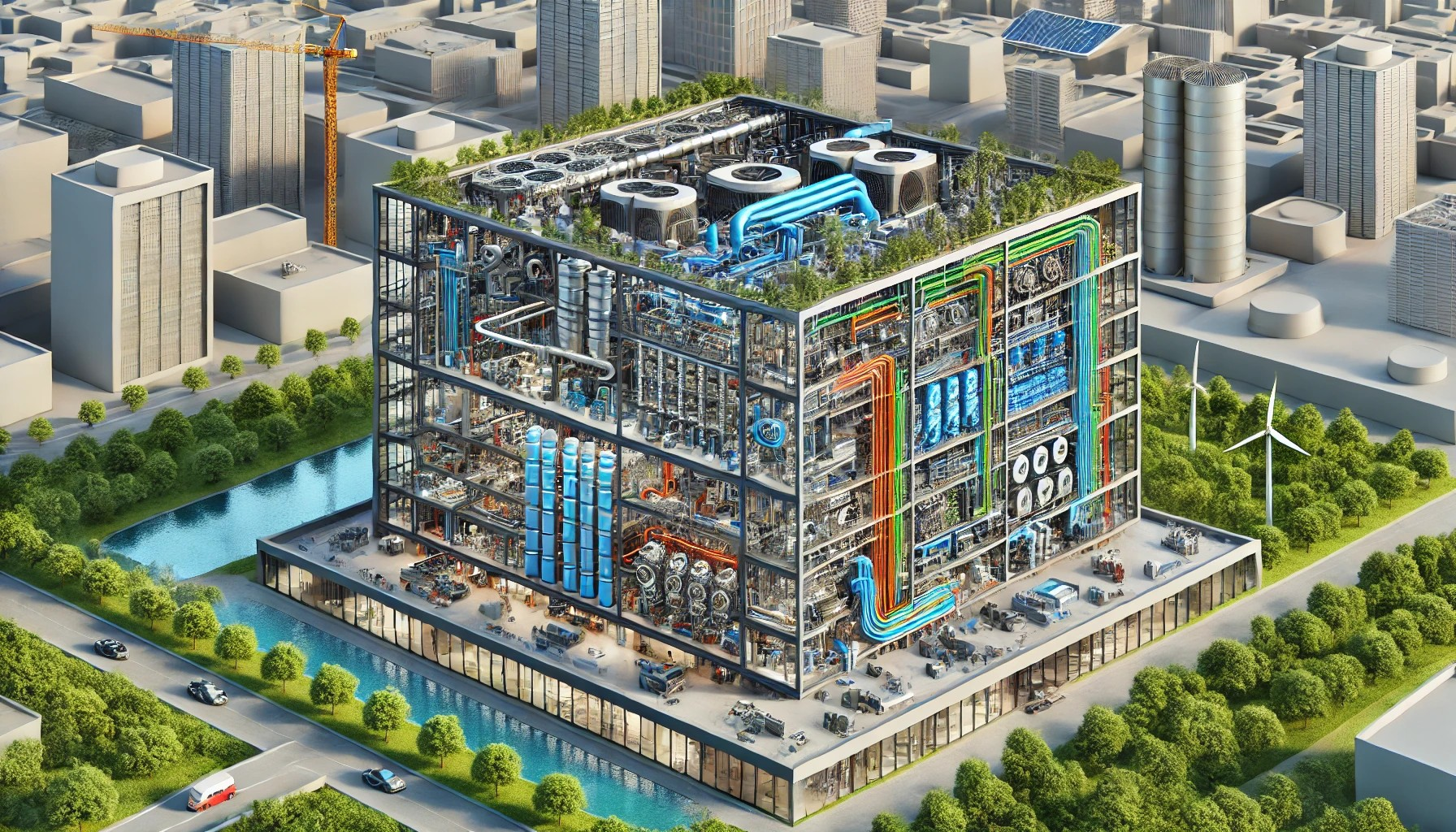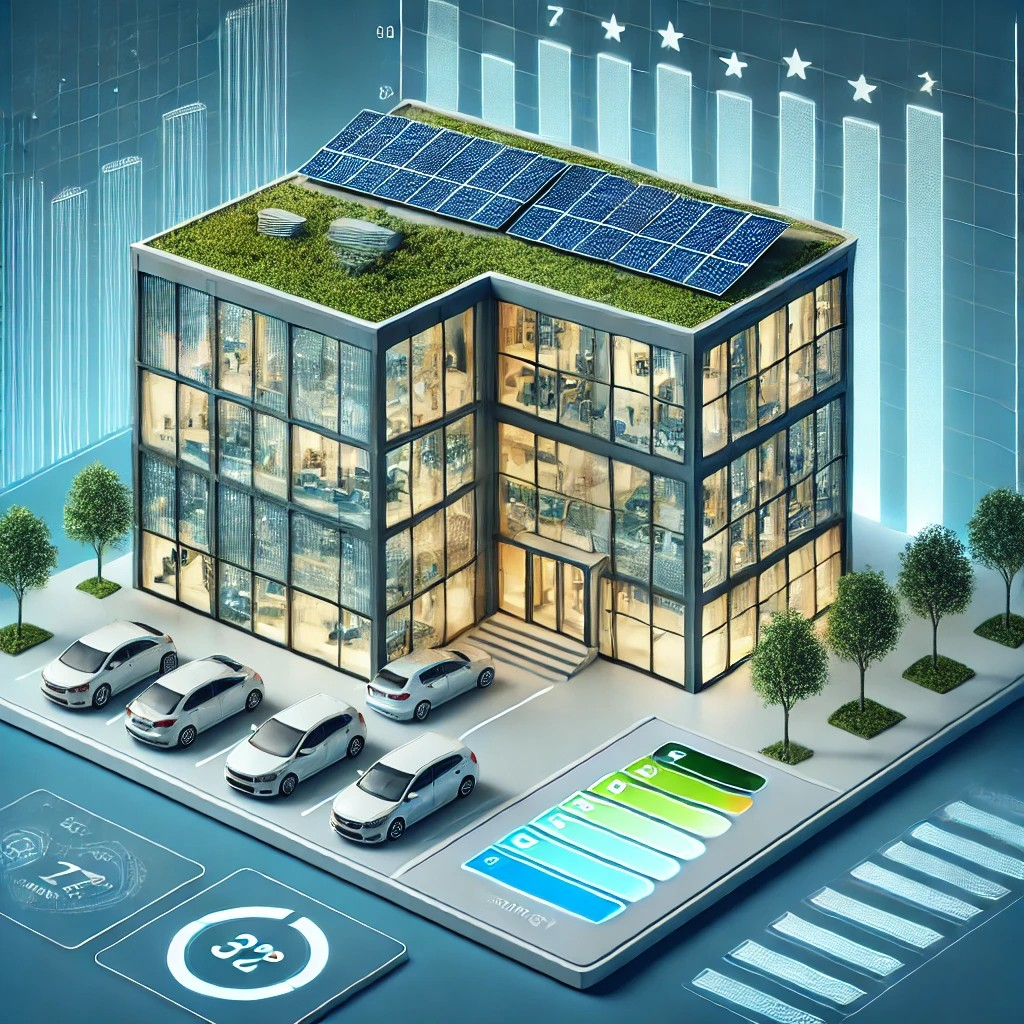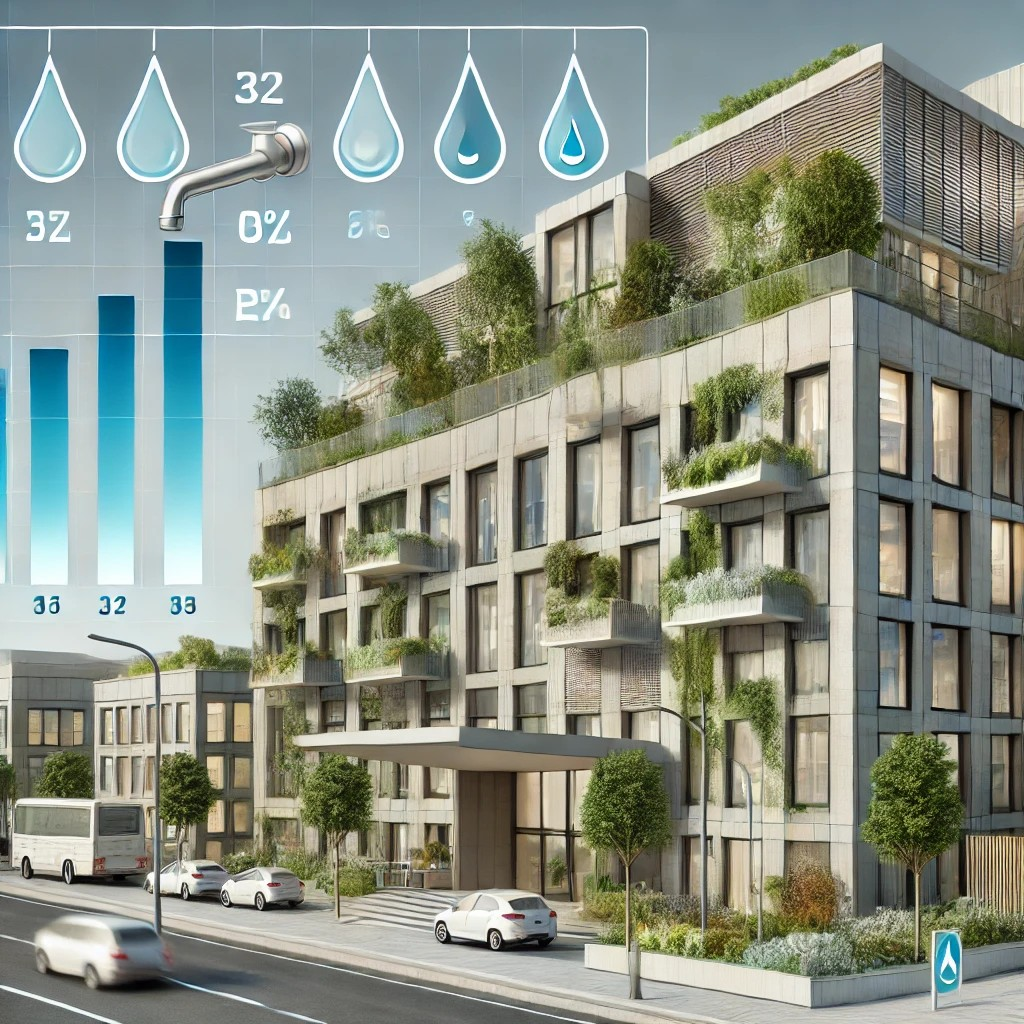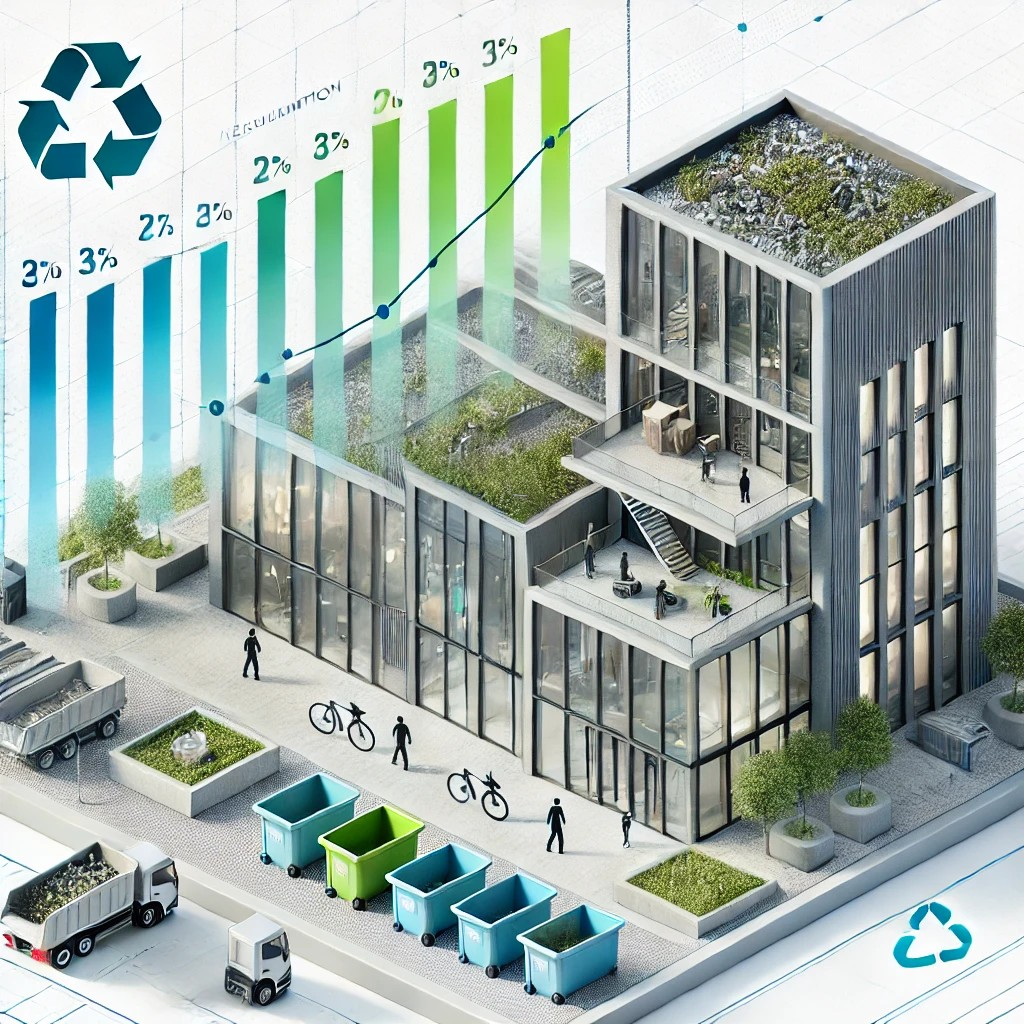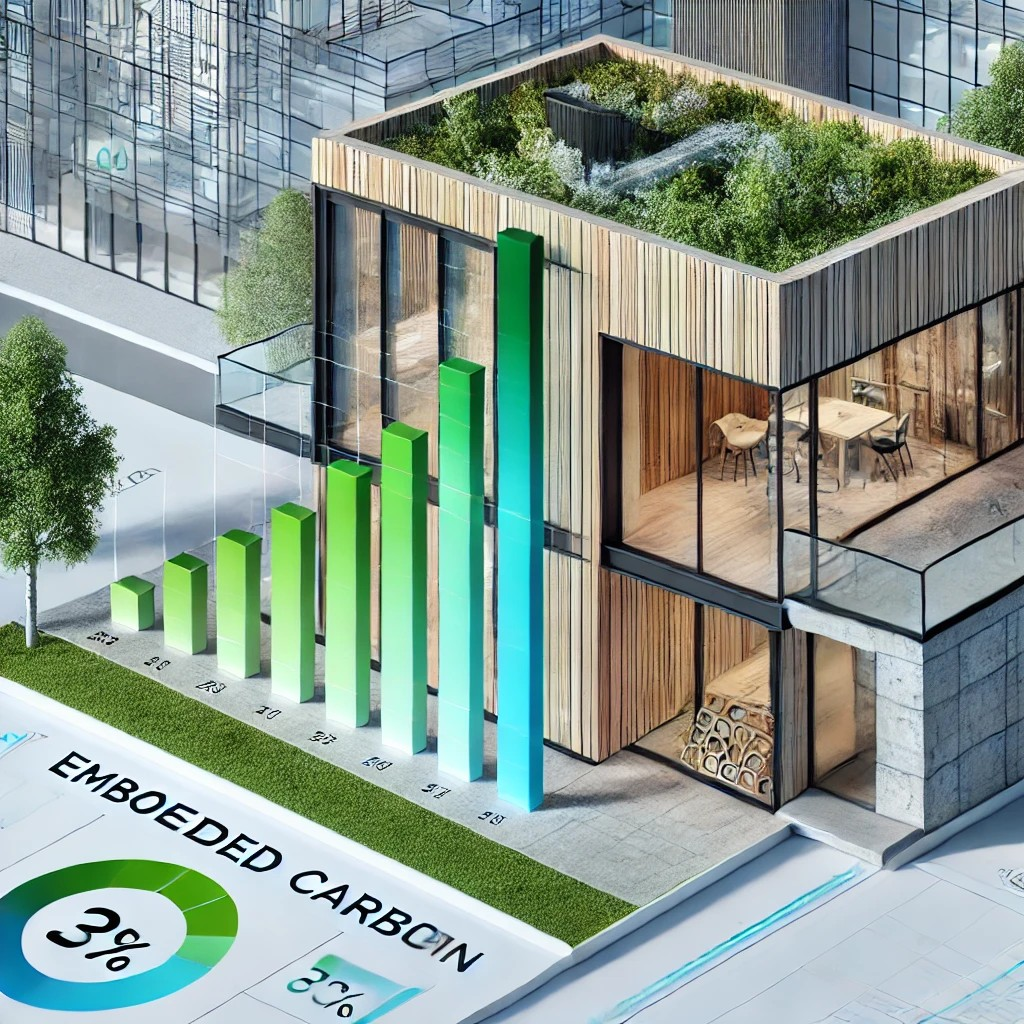High Performance Building MEP Design
High-performance building MEP (Mechanical, Electrical, and Plumbing) design integrates energy-efficient systems with innovative technologies to optimize building performance.It focuses on sustainable solutions like HVAC systems with advanced controls, energy recovery ventilation, and efficient lighting. Electrical systems incorporate smart grids, renewable energy sources, and demand-response strategies.Water-saving plumbing fixtures and systems are designed for minimal waste and recycling. The design process involves detailed simulations using parametric tools for energy modeling, ensuring low environmental impact while maintaining occupant comfort.Overall, high-performance MEP design emphasizes resilience, operational efficiency, and alignment with green building standards, such as LEED or BREEAM.
Net Zero Energy - 30% - 50%- 70% Reduction
Achieving Net Zero Energy in buildings means that the total energy consumed by the building is equal to the energy produced on-site, typically through renewable sources like solar panels.
Reductions of 30%, 50%, and 70% in building energy consumption represent incremental steps toward this goal, each requiring progressively more aggressive energy efficiency measures.
A 30% reduction might involve basic upgrades like better insulation and energy-efficient lighting.
A 50% reduction could include more advanced solutions like high-performance windows and HVAC systems.
A 70% reduction would likely involve integrating renewable energy sources and smart building technologies, significantly minimizing the building's reliance on external energy sources.
Net Zero Water - 30% - 50%- 70% Reduction
Achieving Net Zero Water in buildings means that all water needs are met through on-site sources like rainwater harvesting and wastewater recycling, with no external water input.
A 30% reduction in water consumption might involve installing low-flow fixtures and optimizing irrigation.
A 50% reduction could include greywater recycling and more efficient landscaping.
A 70% reduction would involve advanced systems like blackwater treatment and extensive rainwater harvesting, significantly reducing reliance on external water sources.
Each step represents a deeper integration of water-saving technologies and practices, ultimately leading to complete water self-sufficiency and sustainability.
Net Zero Waste - 30% - 50%- 70% Reduction
Achieving Net Zero Waste in buildings means that all waste generated is either reused, recycled, or composted, with nothing sent to landfills.
A 30% reduction in waste might involve implementing recycling programs and reducing construction waste.
A 50% reduction could include composting organic waste and using materials with recycled content.
A 70% reduction would involve advanced strategies like designing for deconstruction, reusing materials on-site, and implementing circular economy practices.
Each level represents a deeper commitment to minimizing waste, ultimately leading to a building that operates without contributing to landfill waste.
Embodied Carbon - 30% - 50%- 70% Reduction
Reducing embodied carbon in buildings involves lowering the carbon emissions associated with the production, transportation, and installation of building materials.
A 30% reduction might include using materials with lower carbon footprints, such as recycled steel or low-carbon concrete.
A 50% reduction could involve sourcing local materials to minimize transportation emissions and integrating more renewable resources like timber.
A 70% reduction would require adopting advanced strategies such as using carbon-negative materials, designing for material efficiency, and reusing materials from existing structures.
Each step progressively minimizes the building's overall carbon impact, contributing to a more sustainable construction industry.
Building Engineering Design Services
Case Study: High-Performance SMEP Building Design for Net Zero Energy, Water, Waste, and Embodied Carbon
Project Overview
This case study examines the design and implementation of a high-performance SMEP (Structural, Mechanical, Electrical, and Plumbing) system in a modern building, aimed at achieving Net Zero Energy, Water, Waste, and Embodied Carbon. The building, located in a dense urban environment, was designed as a showcase of sustainable architecture, integrating advanced technologies and innovative design strategies to minimize its environmental impact.
Objectives
The primary objectives of the project were:
1. Net Zero Energy: To produce as much energy on-site as the building consumes annually.
2. Net Zero Water: To manage all water needs through on-site sources and treatment, with no external water input.
3. Net Zero Waste: To ensure all waste generated is reused, recycled, or composted, with no landfill contribution.
4. Net Zero Embodied Carbon: To minimize the carbon footprint associated with the building materials and construction processes.
Design Strategies
1. Net Zero Energy:
- Renewable Energy Integration: The building was equipped with a combination of solar panels on the roof and façade, and wind turbines integrated into the design to harness renewable energy sources. The energy produced is stored in advanced battery systems to ensure a consistent power supply.
- High-Efficiency HVAC Systems: The mechanical systems, including HVAC, were designed with energy efficiency as a priority. Variable refrigerant flow (VRF) systems and ground-source heat pumps were implemented to optimize energy use.
- Smart Building Technology: The building uses an intelligent energy management system to monitor and control energy consumption in real-time, adjusting lighting, heating, and cooling based on occupancy and external weather conditions.
2. Net Zero Water:
- Rainwater Harvesting: The building incorporates a rainwater harvesting system that captures and stores rainwater for non-potable uses such as irrigation, toilet flushing, and cooling tower make-up water.
- Greywater Recycling: A greywater recycling system treats and reuses water from sinks, showers, and laundry, reducing the demand for fresh water.
- Low-Flow Fixtures: All plumbing fixtures are low-flow, significantly reducing water consumption without compromising functionality.
3. Net Zero Waste:
- Waste Segregation and Recycling: On-site waste segregation facilities ensure that recyclables and compostable materials are separated from general waste. The building’s design includes dedicated spaces for recycling and composting.
- Construction Waste Management: During construction, waste was minimized through careful planning and the use of prefabricated components, which reduced material waste on-site.
- Material Selection: Recycled and upcycled materials were prioritized in the building's construction to reduce the demand for new resources and minimize waste.
4. Net Zero Embodied Carbon:
- Low-Carbon Materials: The building was constructed using materials with low embodied carbon, including recycled steel, sustainably sourced timber, and low-carbon concrete.
- Efficient Structural Design: The structural design was optimized to use materials efficiently, reducing the overall amount of concrete and steel required.
- Local Sourcing: Materials were sourced locally to reduce transportation-related carbon emissions, further lowering the building's overall carbon footprint.
Performance Outcomes
- Energy Performance: The building successfully achieved Net Zero Energy status, with the on-site renewable energy systems generating enough power to meet the building’s annual energy needs. The smart energy management system contributed to a 20% reduction in energy consumption compared to a standard building of similar size.
- Water Efficiency: The building achieved Net Zero Water by effectively managing all water on-site. Rainwater harvesting and greywater recycling met the building's water needs, with no external water supply required. Water consumption was reduced by over 50% compared to conventional buildings.
- Waste Reduction: The building generated minimal waste, with over 90% of construction waste recycled or reused. Operational waste was also reduced significantly, with most waste diverted from landfills through recycling and composting programs.
- Embodied Carbon Reduction: The use of low-carbon materials and efficient design strategies resulted in a 60% reduction in embodied carbon compared to traditional construction methods. The building’s carbon footprint was further minimized by sourcing materials locally and using recycled content.
Challenges and Solutions
- Integration of Technologies: One of the key challenges was integrating the various renewable energy, water recycling, and waste management technologies into a cohesive system. This was addressed through careful planning and the use of a centralized building management system (BMS) that monitored and controlled all aspects of the building's performance.
- Cost Considerations: Achieving Net Zero targets involved higher upfront costs due to the need for advanced technologies and sustainable materials. However, the long-term operational savings and the building's ability to meet strict environmental standards made it a cost-effective solution in the long run.
- Community and Stakeholder Engagement: Engaging with the local community and stakeholders was essential to gain support for the project’s ambitious sustainability goals. Educational programs and transparent communication helped build understanding and acceptance of the innovative design.
Conclusion
The high-performance SMEP design for this building demonstrates the feasibility of achieving Net Zero Energy, Water, Waste, and Embodied Carbon in an urban environment. The project serves as a model for sustainable building practices, showcasing how integrated design strategies can lead to significant reductions in environmental impact while providing a high-quality living and working environment. The success of this project highlights the potential for scaling these strategies to other buildings, contributing to a more sustainable built environment.
