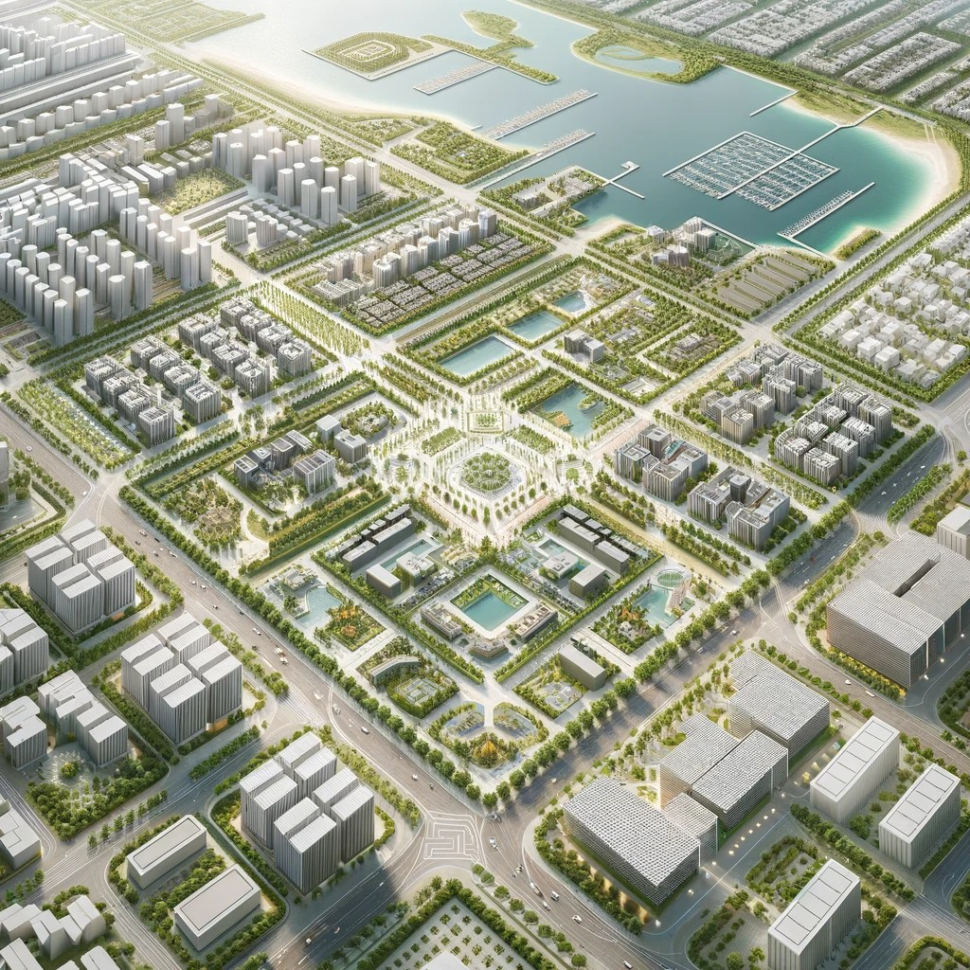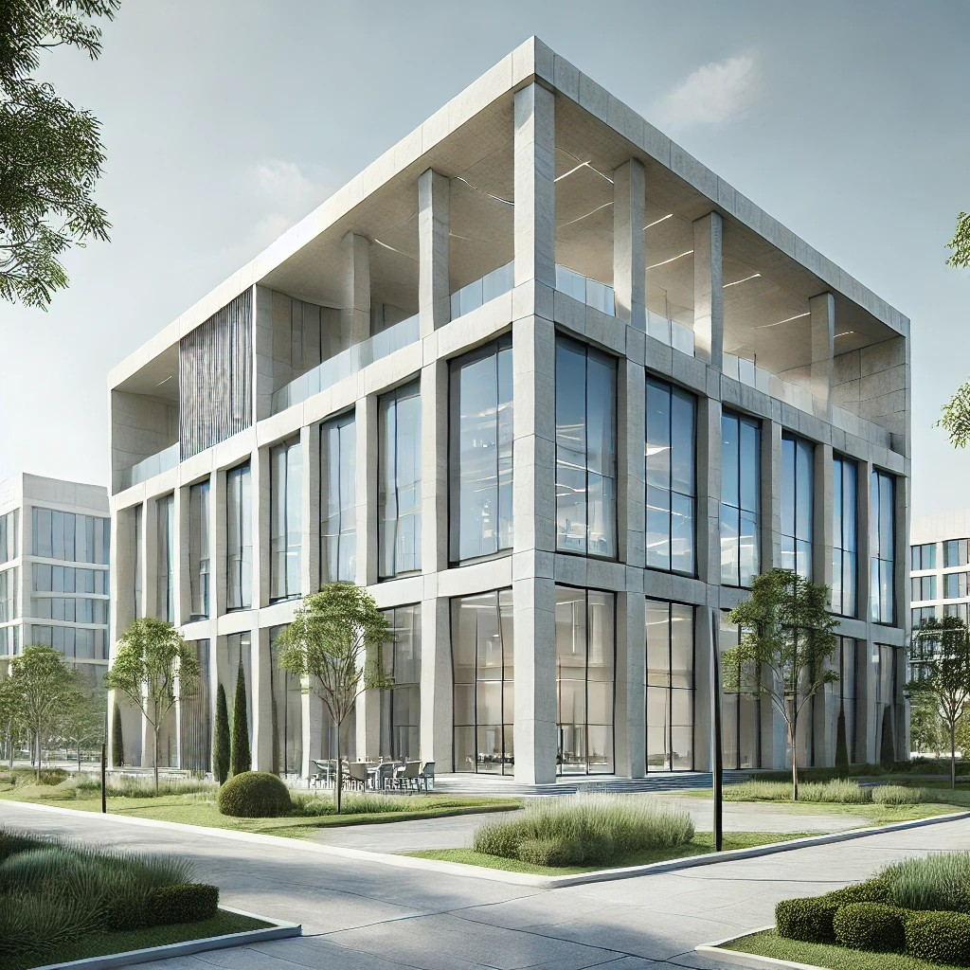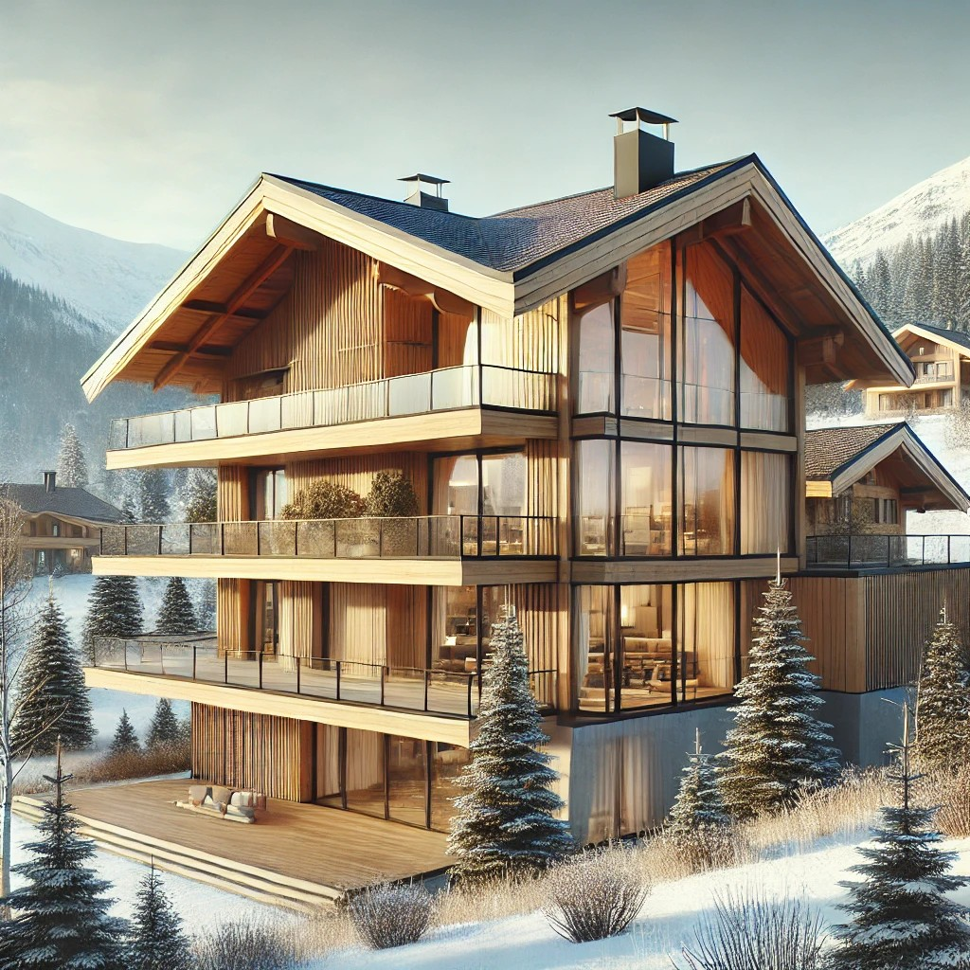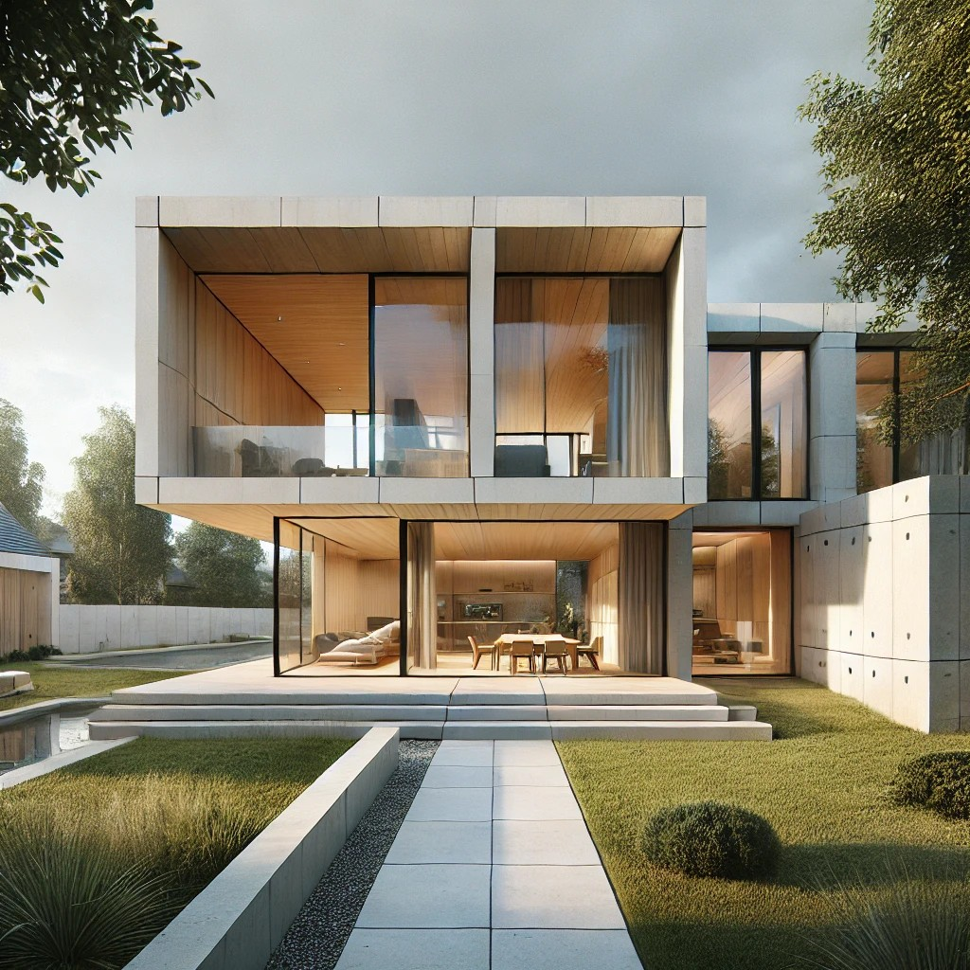Architecture Services
Architectural design is the process of conceptualizing and planning the layout, aesthetics, and functionality of built spaces. It blends art and science, balancing creativity with practicality to create environments that are visually appealing, structurally sound, and responsive to human needs. Architectural design involves considering factors such as space, light, materials, and sustainability, while also addressing client requirements, site conditions, and cultural context. From residential homes to large-scale urban developments, the design process encompasses sketches, 3D models, and technical drawings, evolving ideas into tangible structures. Ultimately, architectural design aims to enhance both the user experience and the surrounding environment.

Master Plan Design
Architectural masterplan design is a strategic blueprint that guides the long-term development of large-scale projects, such as urban districts, campuses, or mixed-use developments.
It involves creating a cohesive vision that integrates buildings, landscapes, transportation, and public spaces while addressing functionality, aesthetics, and sustainability.
The masterplan considers factors like zoning, land use, infrastructure, and environmental impact, ensuring that all components work harmoniously together. It balances the needs of various stakeholders, setting the framework for phased development and future growth.
By providing a clear design direction, an architectural masterplan creates vibrant, well-organized environments that enhance community interaction and quality of life.
Building - Design
Architectural building design involves creating functional, safe, and aesthetically pleasing structures that align with a client’s vision and the site’s context.
The process begins with concept development, considering spatial layout, form, and the interaction of the building with its environment. Key factors include structural integrity, energy efficiency, and material selection.
The design also incorporates sustainability principles, optimizing natural light, ventilation, and energy use. Technical drawings and 3D models are produced to refine the design.
Throughout, the goal is to merge form and function, ensuring the building serves its purpose while enriching the user experience and surrounding landscape.
Chalet - Design
An independent home design focuses on creating a self-contained, standalone residence that reflects the owner's unique needs and lifestyle.
The design emphasizes privacy, functionality, and aesthetics while maximizing available space. Key elements include thoughtful spatial planning, energy efficiency, natural light, and seamless integration with the surrounding environment.
Independent homes often feature personalized layouts, customized interiors, and sustainable materials to enhance comfort and reduce environmental impact. The design can range from minimalist and modern to traditional and rustic, depending on the client’s preferences.
Ultimately, it prioritizes autonomy, allowing homeowners to fully express their individuality in a self-sufficient living space.
Building Extension- Design
Architectural building extension design involves creating additional space that seamlessly integrates with an existing structure while enhancing functionality and aesthetics.
The design process considers factors like spatial needs, harmony with the original architecture, and the context of the site. Key elements include matching materials, consistent design language, and ensuring natural light and ventilation.
Extensions can range from extra rooms and floors to entire wings, and must comply with zoning regulations and structural integrity.
The goal is to expand the building’s capacity while maintaining its character, offering a balanced blend of old and new that improves usability and visual appeal.



